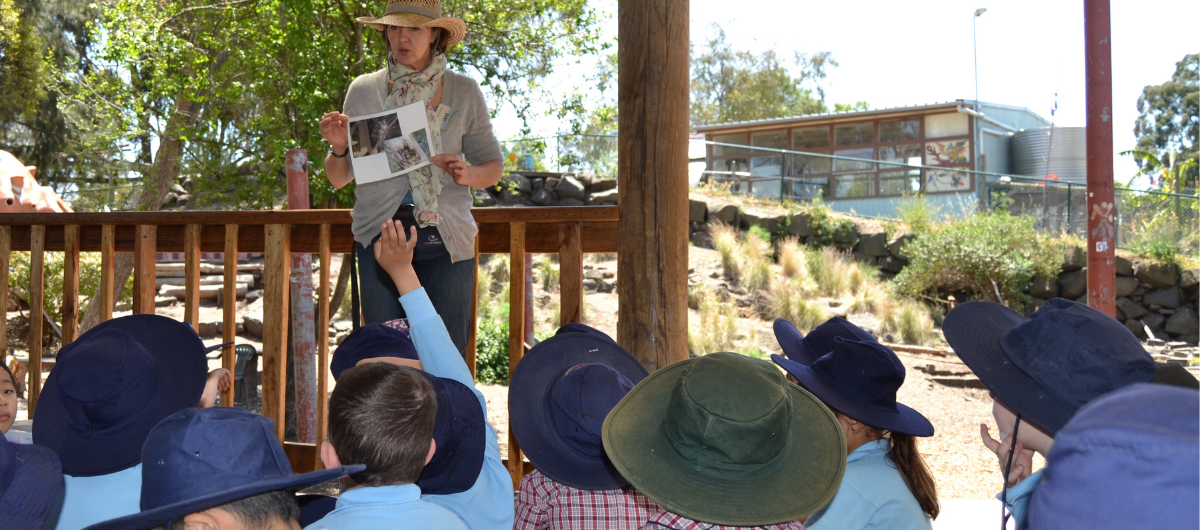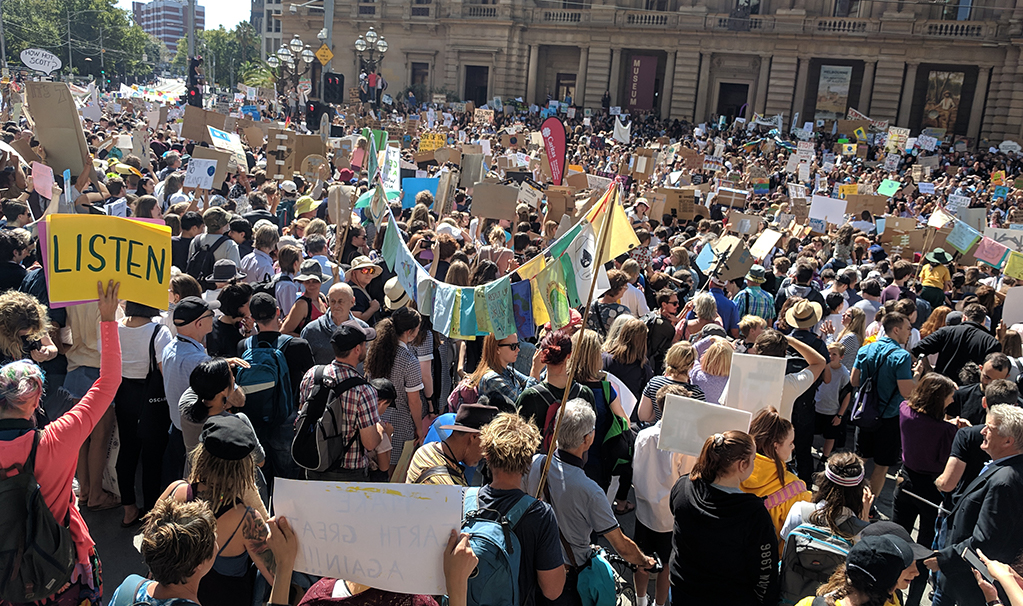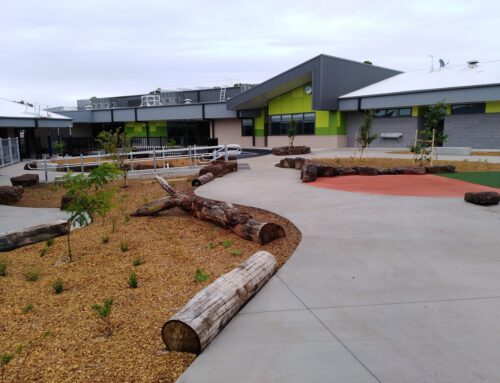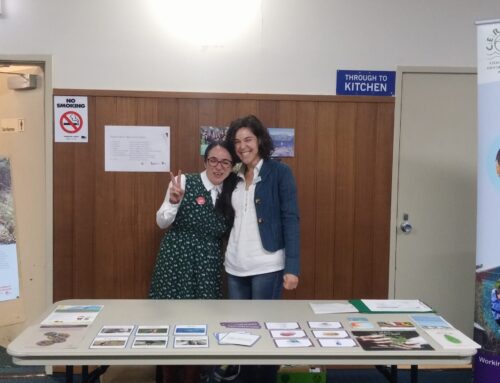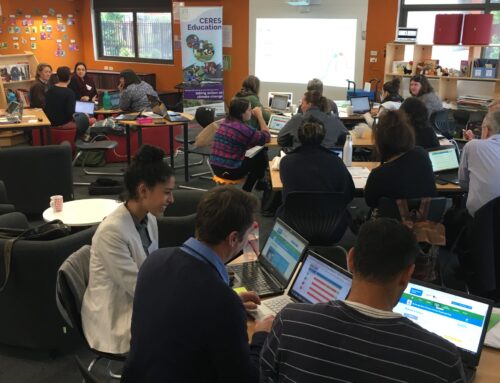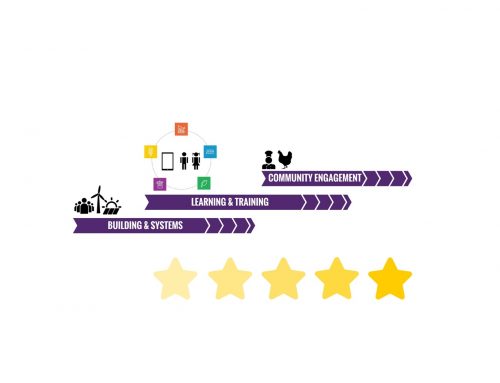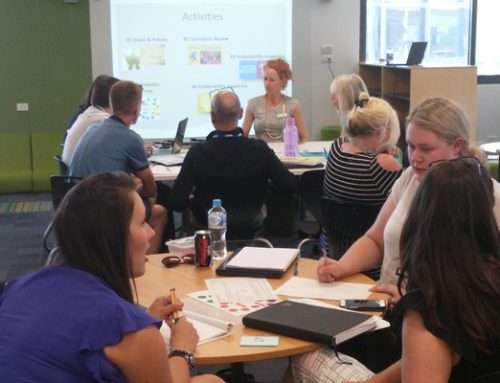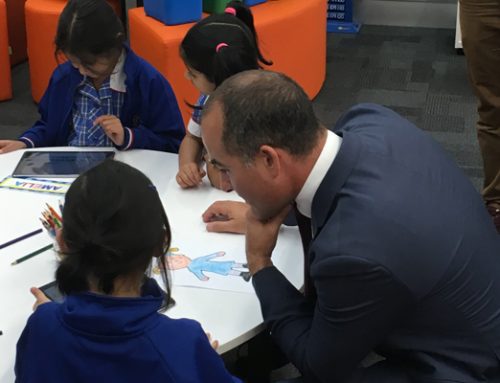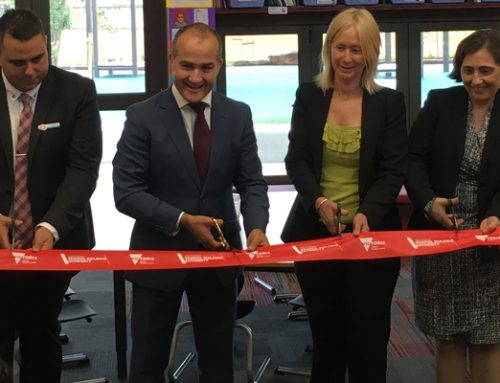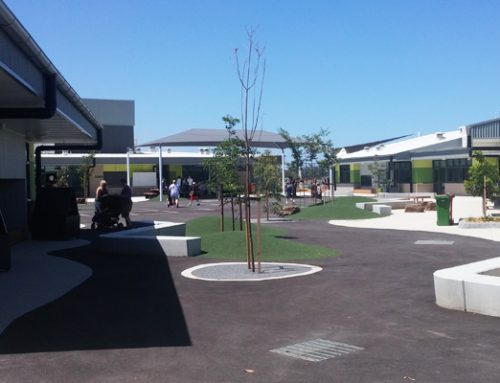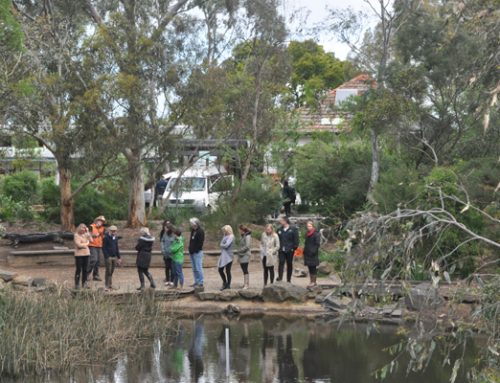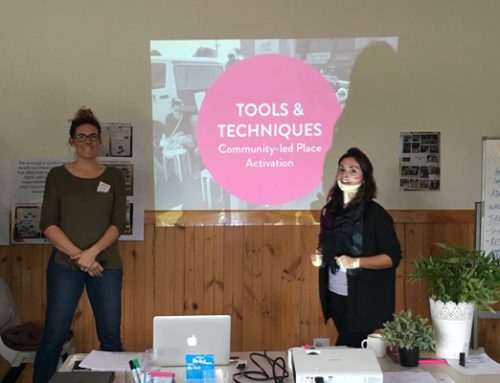Written by: Willow Aliento
Source: The Fifth Estate
The Victorian Government’s $291 million New Schools Public Private Partnership Project is focusing on inclusivity and sustainability in the design and construction of 15 new schools.
The Learning Communities Victoria Consortium has been contracted to finance, design, deliver and maintain the schools for 25 years. It comprises equity investor IPP Australia, builder Watpac, architect ClarkeHopkinsClarke, facilities manager Spotless, early learning centre developer Arena and community services provider YMCA.
LCV has also partnered with the Centre for Education and Research in Environmental Strategies to deliver a range of sustainability consulting services and programs.
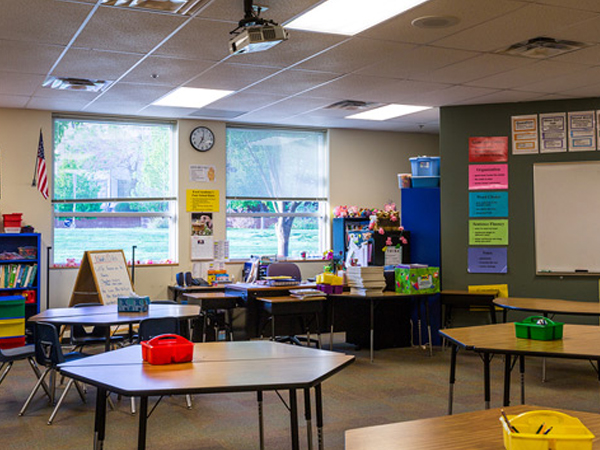
CERES has collaborated with the builder, architect and FM as part of the integrated design process, ensuring sustainability is embedded in design, materials and maintenance plans. It will also deliver a ResourceSmart School program for the first five years of operation at 11 of the new schools, which includes developing a whole of school sustainability approach encompassing monitoring energy, water use and waste, and professional development and resources for staff to embed sustainability in the curriculum.
CERES will work with each school to develop a tailored environmental management plan.
The government has also developed a set of design guidelines for the project that places an emphasis on passive strategies including orientation, maximising daylighting, reducing the thermal load on southern facades in summer, and integrating solar hot water and solar power where possible.
The guidelines say that energy should be considered at the masterplanning stage or before, not until the schematic design stage or later.
“Energy planning should involve all parties associated with the development of a school. It is not just an electrical or mechanical issue,” the guidelines say. “If school design is good, an assumed dependence on components such as airconditioning is not automatic.”
Building control technologies including timers and sensors for artificial lighting, and zoning controls for mechanical heating cooling and ventilation are also to be incorporated.
Landscape design is to be integrated with overall building design and masterplanning, with a focus on water sensitive urban design principles and the retention of trees for shade where possible.
The PPP tender also specified that there needs to be an alignment between the sustainability initiatives and science and technology teaching and learning outcomes. Suggested strategies to achieve this include teachers using the use of data from the facility’s building management system or on-site wetlands for stormwater management as educational tools.
Inclusivity for learners with disabilities or additional needs is also a key focus. The contract stipulates that Universal Design principles must be utilised for every school to ensure accessibility.
CHC architect Wayne Stephens said that learning spaces needed to have a lot of flexibility, and also had to be adaptable so they could change over time.
The external walls, for example, are activated with niches and recesses and spaces to sit and reflect. The learning communities also have a “learning pod” that is designed to be a safe space for students with additional needs. Furniture for all the schools includes adjustable height tables and chairs that can cater for students with differing physical requirements.
The first tranche of the new schools is slated to open for the 2017 school year, and the second tranche in 2018.




